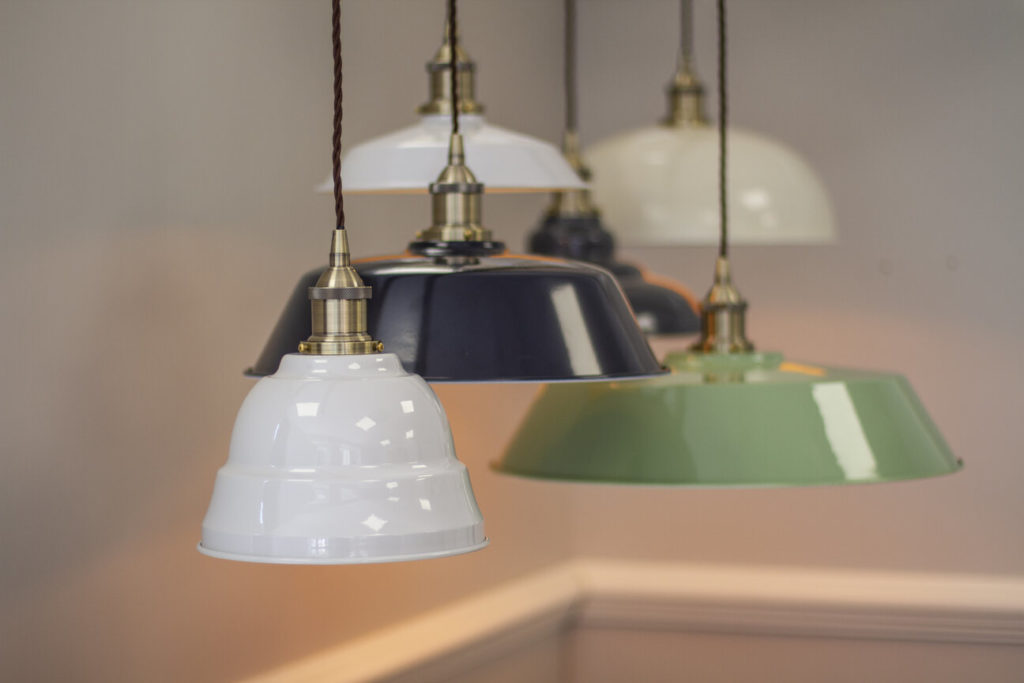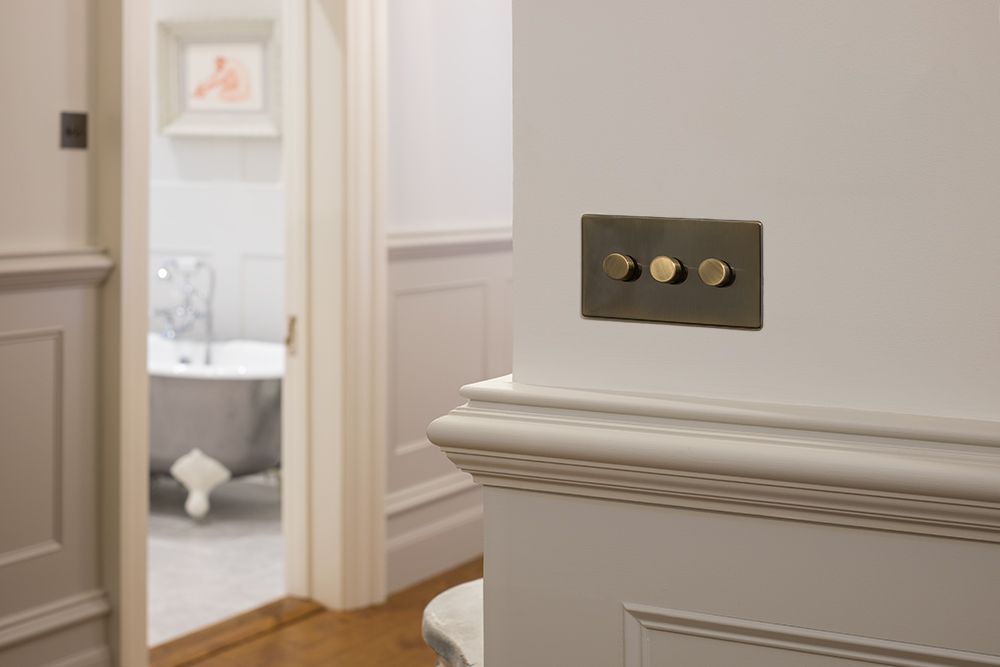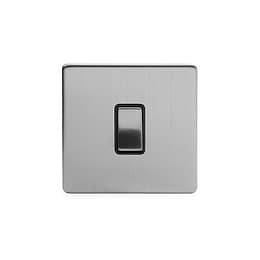Lighting Design
Lighting Design

Simply adding a new light fitting to your home is considered to many as the 'lighting plan' for their home. But lighting design is science led and is the application of light to spaces. It is the foundations that will help that light create the desired look, and your home to flow throughout. You can't do one without the other.
Lighting design is all about how lighting can guide you through a home. Creating an effective lighting strategy, whilst formulas on the placement of the lights plays a huge role in pulling it together.
What Is Lighting Design?
Lighting design is the art of delivering effective light to spaces, and to pull you though a home. An ineffective lighting plan can impact satisfaction, visibility, task performance, mood and atmosphere. In addition to this, an effective lighting design will enhance your interior, helping it achieve its true potential.
It is also about understanding the needs of each room, what intensity of light is required in each room, does the role of the room change throughout the day? Is flexibility required in the lighting scheme? Is there a focal point of the room which needs illuminating. The answers to these questions will help to guide you with lighting design. This is when the real science, and art of lighting comes into play.
Lighting Design Formulas
There are various formulas that can be used to calculate lighting layout and the quantity of lights required per room for the best output and performance. This is an example calculation of lighting required in an office space. However it can be applied to any home, or commercial setting.
For example, for a dining room you will need the following input;
- The length, width and height of the room
- The dining table height
- What is the initial output of each LED lamp in lumens per watt
- The lamps maintenance factor, utilisation factor and space height ratio
The calculation then uses the input data in 8 different steps.
- Total wattage of fixtures
- Lumen per fixtures
- Number of fixtures
- Minimum spacing between each fixture
- Number of required rows of fixtures along with width of room
- Number of fixtures required in each row
- Axial spacing between each fixture
- Transverse spacing between each fixture
Lighting Placement
Perhaps one of the most common questions to do with lighting design is where should lights be placed, particularly in kitchens where recessed downlights are used. It's about the quantity and placement to ensure there is adequate lighting to aid food preparation, yet not too many lights so the room ends up over exposed. You need to take into consideration both the height and width of the room, how the room will be used and whether it is open plan.
To work out an approximate number of downlights required for a room you firstly need to work out the square footage of the space. You can measure the square footage of the space by multiplying its width by its depth. With this figure multiply it by 1.5, to give you a guideline of the total wattage to light the room.
The next step is to choose the bulbs and wattage that you want, then divide the total wattage figure just calculated by the bulb wattage that you want to use. This will then indicate the number of fixtures you require. This is only an approximate method of working out the optimum number of lights required, however an electrician or lighting design consultant can guide you further during the installation, as well as factoring in any other important considerations.
When using recessed downlights for task lighting in a kitchen it is recommended that over a countertop, the lights are fitted 24 inches out from the wall. The placement of this provides the optimum levels of light to aid tasks such as food preparation. Focus on the beam angle when purchasing your downlights so you know how far the light can spread.
Adding Flexibility To Lighting Design
Adding flexibility to your lighting scheme is key to controlling the ambience, and mood of your choice at the touch of a dimmer switch. Certain rooms require an ambient change throughout the day, such as a bathroom, kitchen or living room that needs to be brighter in the mornings but dimmer in the evening to create a relaxing, tranquil space.
Lighting is so much more than just brightening a space, it can help to set the mood, and enhance your mood. A dimmer switch is the easiest way to gain control over your lighting setup. Not every room necessarily needs a dimmer switch, but it's highly recommend to install one for rooms where the role changes throughout the day such as a kitchen and bathroom.

There are so many assets to lighting design to help enhance your home, and your experience within it. If you liked this article, you might also enjoy reading what is colour temperature - another incredibly important aspect of lighting design.
[related_products is_auto_added="1"]









