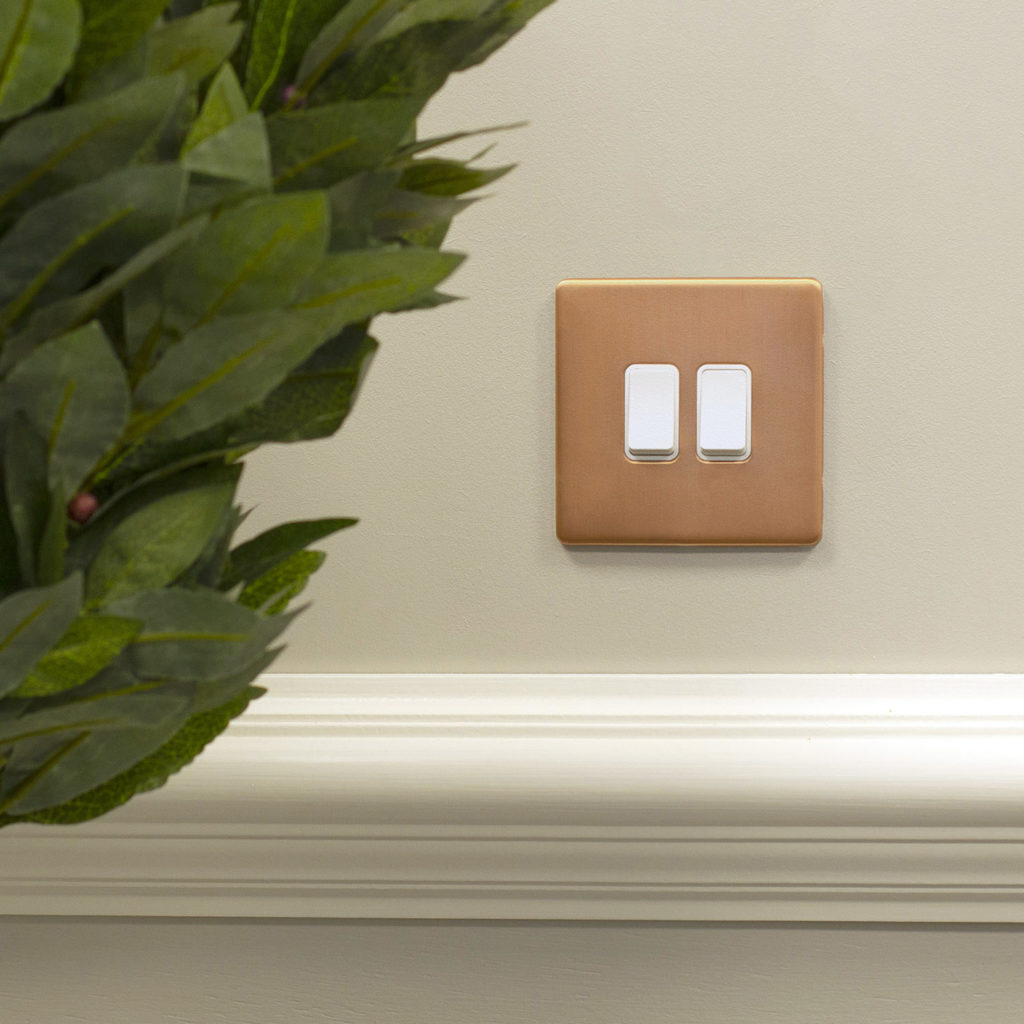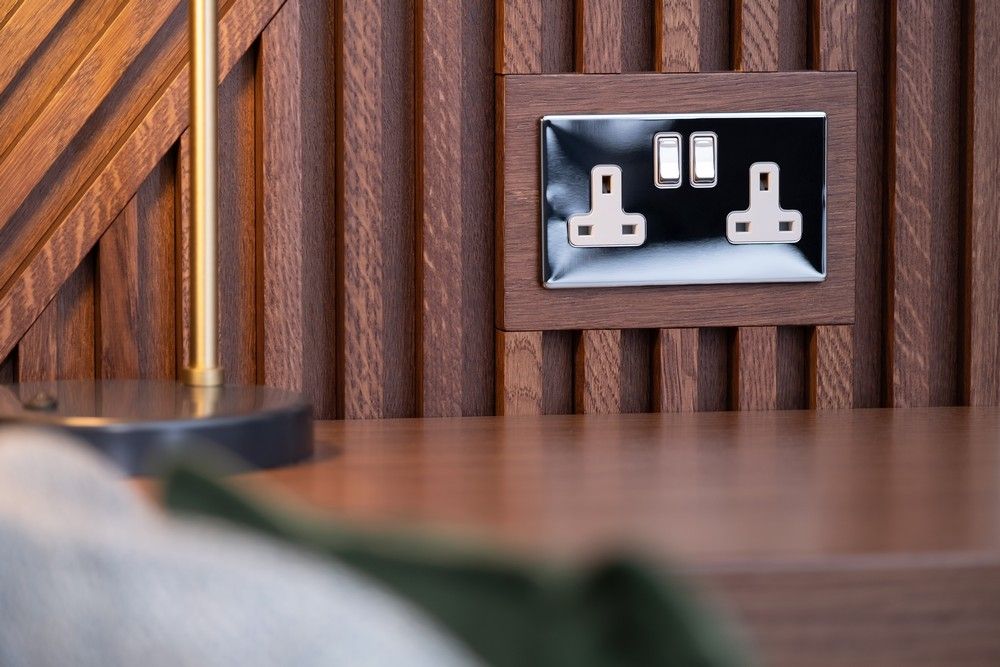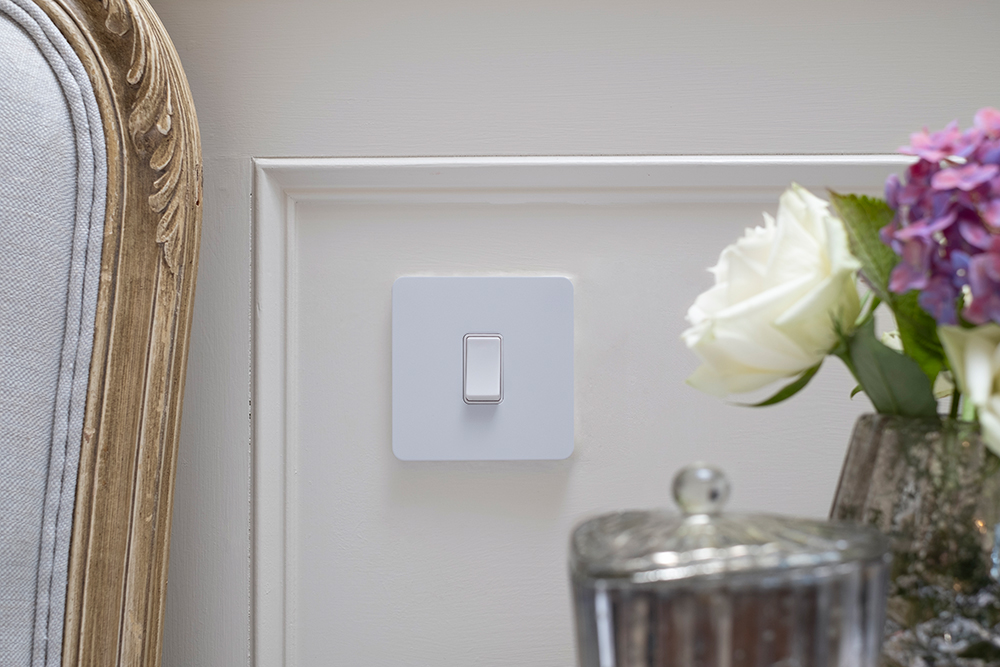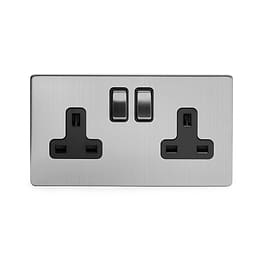What Height Should Sockets and Switches Be?
What Height Should Sockets and Switches Be?

If you're in the process of an electric rewire, a new home build or just looking to refresh your current setup of sockets and switches, you might be wondering what the height for sockets and switches should be.
There are of course exceptions to recommended heights that will better meet with your requirements of certain fixtures. For example, you might have a pair of bedside lights and a switch installed next to your headboard. Or a kitchen island where you want a socket installed underneath the ledge for discretion. In this blog we explore what height sockets and switches should be in your home to guide you during installation.
What Height Should Sockets Be?
UK Building Regulations state that wall mounted sockets should be positioned to be easily reached in the given room. Whilst there are no specific regulations that need to be followed. As a general rule of thumb sockets should be installed at least 450mm to 1200mm from the floor. This is the standard height for sockets.
Of course, if the house has been adapted or requirements are different, then you may need to install the sockets at a different height.
This does not apply to sockets that are positioned above work surfaces such as in kitchens and home offices. In this instance there needs to be adequate clearance from appliances and water to minimise damage to the socket and cabling. There are no defined regulations for the height above work surfaces. Although, a clearance of 15cm below the socket as minimum is recommended.

For TV points, telephone points and doorbells, a max height of 1200mm from the floor is recommended. Of course, there will be exceptions to the height based on your requirements and rooms.
What Height Should Switches Be?
There are no specific regulations for light switch height. However, it is recommended that they are positioned at least 1200mm above floor level. Light switches should be placed at an easily reachable area, and at least 350mm away from room corners.
As a general rule of thumb they should be installed 48 to 52 inches above the floor. This provides a comfortable height for most people to reach a light switch when standing up. This can vary depending on the height of the individual. Also if a dwelling has been adapted to meet a persons specific needs, then the positioning of the light switches will need to be matched with this accordingly.
Switches that are placed above countertops or for bedside use will also differ based on the circumstances. If placed above a countertop such as in a kitchen, then there should be a clearance of at least 15cm below the switch.











